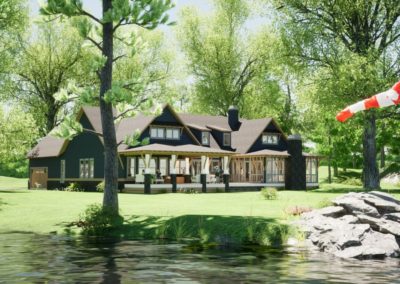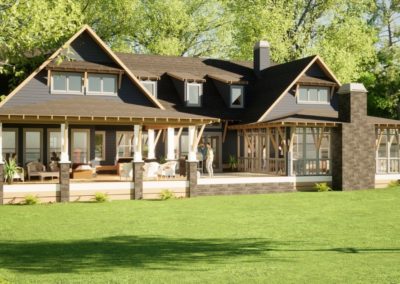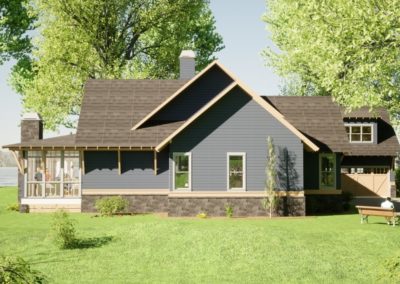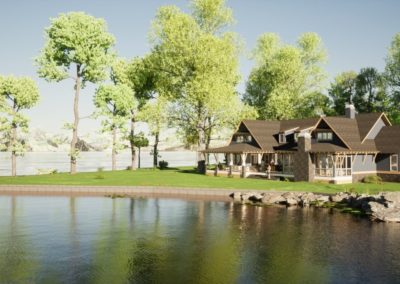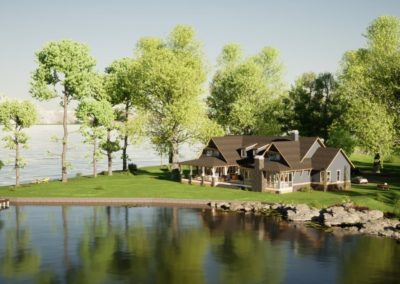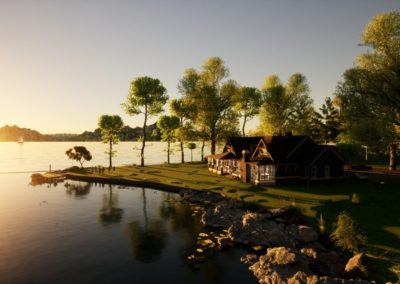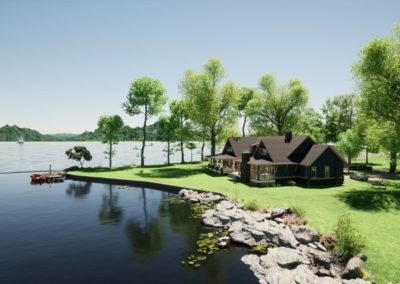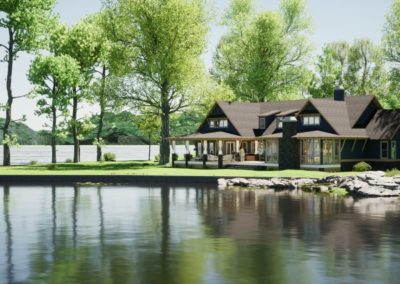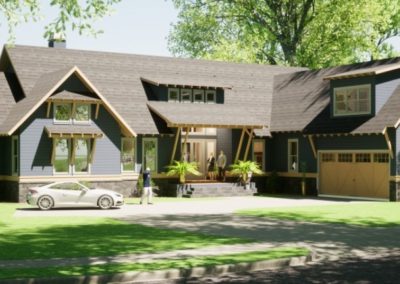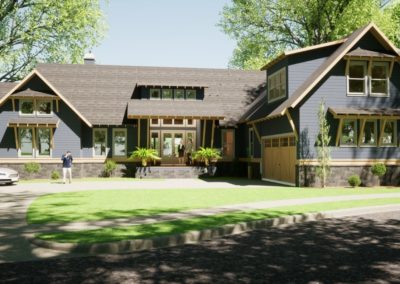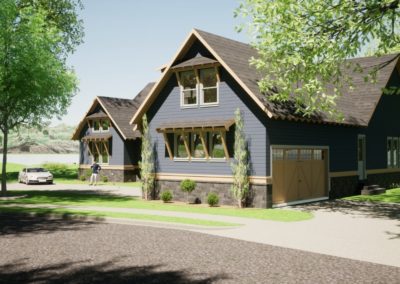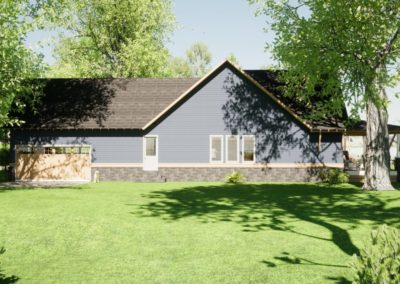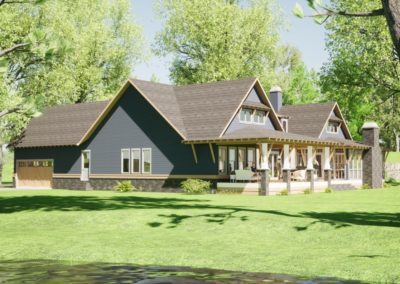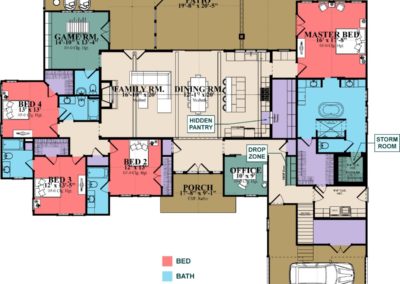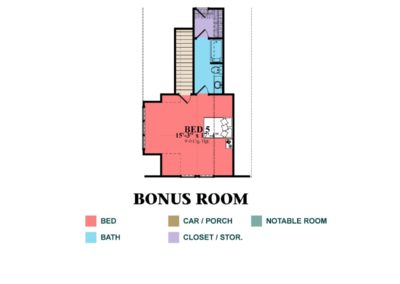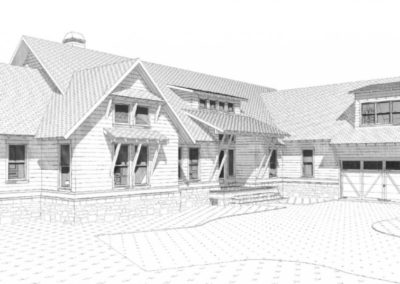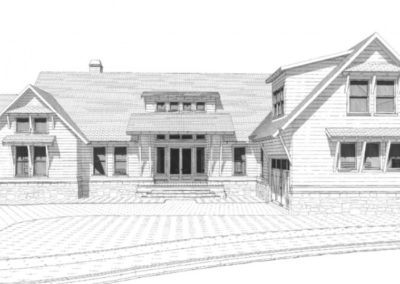Bedroom: 5
Bathroom: 5.5
Garage Spaces: 2
Total Finished Sq. Ft.: 3295
DETAILS
Experience the allure of That Movie Home, a captivating blend of cinematic luxury and practical design. The open floor plan seamlessly integrates the living and entertainment spaces, including a dedicated game room for leisure and relaxation. The office/study provides a tranquil workspace, while ample storage and a convenient drop zone ensure organizational efficiency. With ADA adaptability incorporated, every corner of That Movie Home is designed for inclusivity. The residence features volume/vaulted ceilings, adding a touch of grandeur to the living spaces. Whether you’re enjoying movie nights in the private theater or utilizing the versatile spaces for work and play, this home effortlessly combines sophistication with functionality for a truly cinematic lifestyle.

