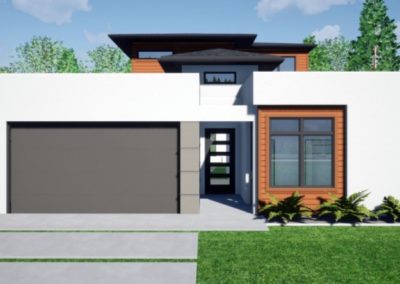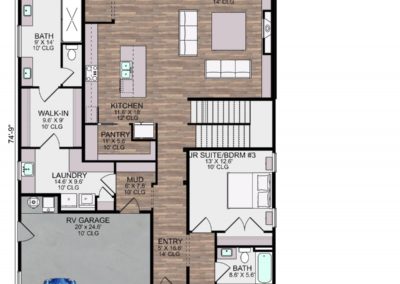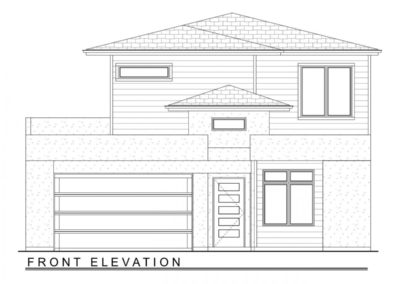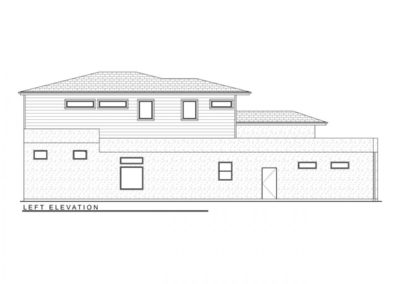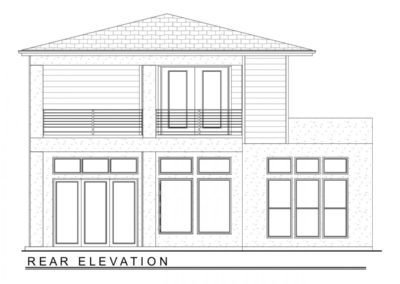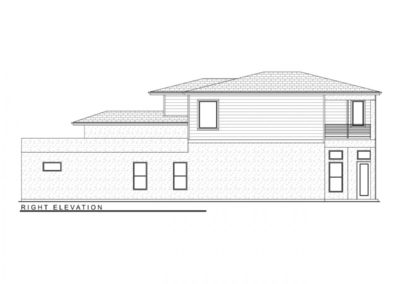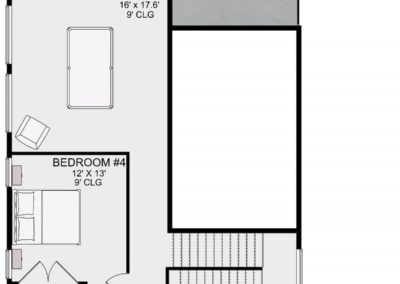Bedroom: 4
Bathroom: 3
Garage Spaces: 2
Total Finished Sq. Ft.: 2858
DETAILS
Embrace the essence of modern simplicity with Clean Cut Lines, a meticulously designed floor plan where sleek architectural elements converge to create an atmosphere of refined elegance. The residence boasts crisp lines and uncluttered spaces, promoting a sense of clarity and sophistication. With an emphasis on minimalist aesthetics, Clean Cut Lines showcases a seamless integration of form and function, offering a serene and unassuming backdrop for contemporary living. This thoughtfully curated space embodies the beauty found in simplicity, providing a home where clean lines harmonize with modern comfort.

